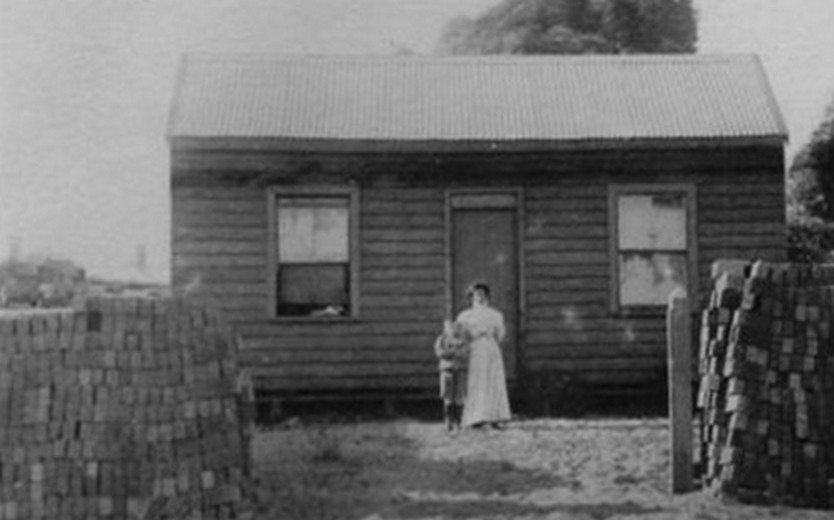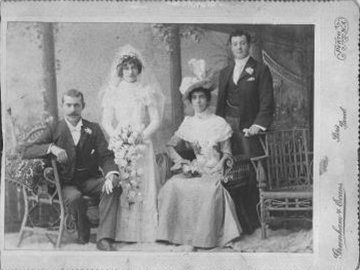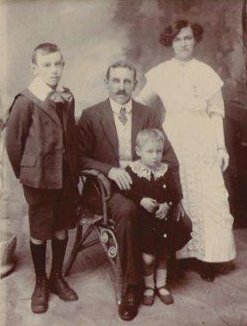My grandmother, Florence Bredemeyer, purchased 35 Wasley St, North Perth, in 1905. The transfer was registered on 24 November 1905. She bought it for 120 pounds from Daniel Bevis described on the title as a carpenter. I assume that he built the little weatherboard house on it. He also owned the lot next door (now No 37) and built a similar wooden house on it which he sold on the same date for 100 pounds. The property is now in the Mt Lawley part of Wasley St.
Florrie moved in with her husband, Ernest, and their son, Reginald, who was born on 27 October 1901. Prior to that date, the Bredemeyers had lived in a rental house at 64 Charles St, West Perth.
Florrie and Ernest had come from Melbourne. The population of Perth grew from 8,447 in 1891 to 27,553 in 1901 mostly by migration from Melbourne. Victoria had a recession following the boom of the 1880s, whereas Perth prospered following the discovery of gold in Kalgoorlie in 1892.
Ernest, born in 1870 in Melbourne, a single man, came to Perth to work for Sands and McDougall, Melbourne printers, who opened a printery in Perth. He was employed as an artist.
Florrie Gathercole was born in Melbourne in 1879. When she turned 21 years of age, she came by boat to Perth and married Ernest a few days after her arrival. They had grown up together in Adderley St, West Melbourne, where their parents lived in adjoining houses. She was one of twelve children. He was one of four children.
The 1905 wooden house was primitive by modern standards. There was no electricity or scheme water. The house had a well and a hand pump. The internal walls had wooden studs covered with hessian and wallpaper. The toilet at the rear was serviced by a night soil man. There was no lane. The footpath and roadway were made of dirt.
Wasley St was part of North Perth marketed for sale as the ‘Forrest Estate’. Forrest St was named after Sir John Forrest, the Premier of WA between 1890 and 1901. The parallel adjoining streets of Shenton, Burt, Marmion and Venn were named after the first four of his 1890 cabinet ministers. George Shenton’s post in the cabinet was Colonial Secretary. Burt, whose father had been Chief Justice, was the Attorney-General. Marmion, a Fremantle merchant, was the Commissioner for Lands. Harry Venn was the Commissioner for Railways and the Director of Public Works. He had been a northern pastoralist and later a southern landowner.
Shenton St was later renamed Wasley St after Arthur Wasley who was the last mayor of North Perth when it was absorbed into the City of Perth in 1914.
What was it like living in Shenton St in 1905? It was a long and dusty walk to the tram which then terminated at the corner of Fitzgerald and Bulwer Streets, but the next year the terminus was extended to the corner of Fitzgerald and Forrest Streets. The Town Hall was already in existence as was North Perth State School. People went walking in Hyde Park on Sunday dressed in their best clothes after church. The band played in the rotunda.
The baker and the milkman visited Wasley St daily by horse and cart. There were Chinese market gardens in the swampy land near Browne’s Dairy in Charles St and the Gooey family delivered fruit and vegetables to residents by horse and cart. It was their practice to give a gift, such as a jar of ginger, to their customers at Christmas. There were also shops in Fitzgerald St and ‘corner shops’ in various side streets. These included butcher shops.
In January 1909 Florrie borrowed 100 pounds from the Metropolitan Starr Bowkett Society on mortgage. She spent this money on adding two brick rooms and a bullnose verandah to the front of the wooden house.
The second photo showing the new addition was taken in late 1910. I say that because Harold, her second son, seen in that photo, was born on 27 October 1909 and I estimate he was aged about one in that photo. It was a Victorian practice to sometimes dress little boys as girls. I think Ernest took the photos. A plaque was later added to the house giving it the name ‘Adderley’ after Adderley St in Melbourne. The house was connected to the sewer in 1916 and had been connected to scheme water a little earlier.
Ernest left Sands and McDougall in 1919 and was given a gold fob watch. There was no superannuation at that time. He started to practice on his own. His letterhead read:
E.A. Bredemeyer[sic] Litho-Artist (over 20 years with Sands and McDougall Pty Ltd) Designer of Commercial Letterhead, Invoices & Cheque forms etc either for Copperplate or Process engraving, Labels of any description, Showcards, Illuminated Addresses, Posters etc.
We have very few examples of his work. One is an illuminated address given by the Perth City Councillors to the Mayor of Perth, Thomas George Molloy, on the occasion of his visit to London, with his wife, to attend the coronation of King George V.
The original is on display in the Perth City Council.
The title to the land was transferred from Florence to Ernest in 1922. Ernest died on 16 January 1930 aged 60. The title passed to Reg the eldest son. In 1930 he bought a piece of land from the adjoining owner which enabled him to drive his car up the side of the house to a garage which he built at the rear.
Florrie continued to live in the house. The two sons continued to live with her until they married in the late 1930s. Harold, the youngest son, always slept on the front verandah, summer and winter. There was a canvas blind fixed to the floor with two tags to give some privacy and protection from the elements. Florrie lived in the house until she died in 1956. She was a happy, contented lady mildly eccentric in her dress.
In the 1950s many of the houses in the street were sold to European migrants. They Italianised the architecture. My father copied the trend to some extent. After Florrie’s death he painted the brickwork, threw out the stained glass front door because the coloured glass rattled and installed French doors. He bricked up the fanlight above the front door probably because it was part of the old doorframe. He replaced the tall sash windows in the front rooms by shorter, wider, double- sash windows. The wooden part of the house was replaced by brick.
The kitchen wood stove was replaced by a gas one. The configuration of the back rooms was changed a bit. An art deco lounge fireplace was installed in the lounge. The wash troughs and the toilet were removed from the back yard and installed on the concrete back verandah. No new rooms were added. The alterations were made within the same roof line.
My family has made a number of repairs and improvements. The aim has been to restore it to a Federation style. The French doors at the front were replaced by a wooden panel door. The jarrah floors have been sanded. Cornices, dado lines and picture rails have been added. The walls and ceilings have been painted in elaborate Federation style by my wife Audrey. A plaster arch was added. Audrey restored the woodwork and coloured glass panels in the door between the passage and the lounge. That door was found out in the open in the back yard. The 1950s fireplace was replaced by a Federation one. A new timber kitchen was installed. The back verandah was enclosed and made into a dining room. Side windows were added to one of the front bedrooms and three skylights added.
The house has not been enlarged. The house is very cold because, although the two front rooms face north, they are protected from the sun by the bullnose verandah.
I have very happy memories of my grandmother whom we called Mardee which was a contraction of ‘Ma B’. Children in the street had trouble pronouncing her proper name. She never had a car or phone. She walked everywhere and went to town occasionally by tram. She made some good friends among the neighbours. Some of the time she had her son Harold, his wife Jean, and her grandsons, Richard and Robert, living next door in No 1. She was friendly with the Chamarette family over the road. They seemed to us to be very exotic and interesting having come from India. Mr Chamarette was a Brigadier in the Indian Army. He trained as a cavalry officer. My grandmother was friendly with a Mr and Mrs Parker who lived in Burt St. They owned the Rosemount Picture Theatre and they gave my grandmother a free gold pass to the pictures. I do not think that she ever used it.
In November 2005 my family hosted a street party to celebrate our centenary of ownership of the house. It was a very happy occasion. My cousins and I spoke and as did a number of neighbours telling funny stories about the past.
Theo Bredmeyer
For some details of the early history of North Perth I have relied on ‘Daphne St’ subtitled ‘The biography of an Australian community’ by Geoffrey Bolton published by Fremantle Press 1997. – Theo Bredmeyer
MLS note: It appears that, between the generations, there was a change in the spelling of the family name, ‘Bredemeyer’ to ‘Bredmeyer’. Cemetery records show Florrie and Ernest (and their children) as Bredemeyer and Theo as Bredmeyer.




